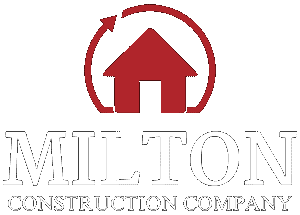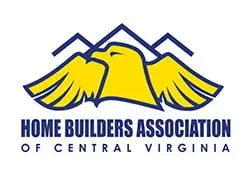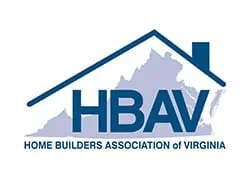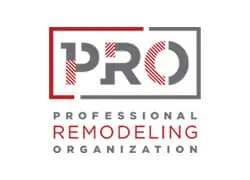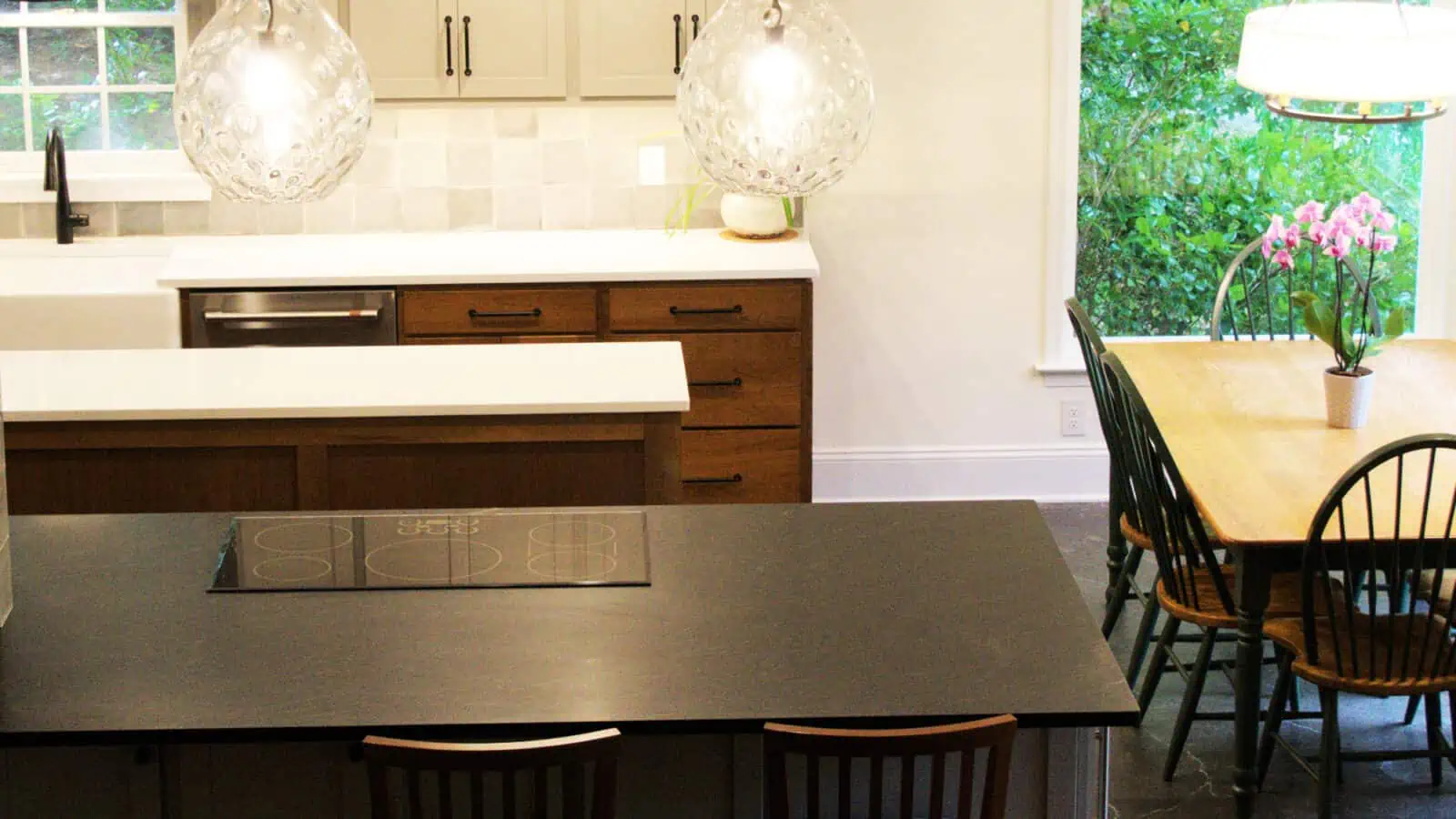
Kitchen Remodel Ideas for Forest Project
This project for Milton Construction Services took place in Forest. The project included painting existing cabinets and adding a new custom peninsula cabinet. There are so many ideas to share here with the new flooring, cabinets, countertops and backsplash for this nice kitchen remodeling project.

HOME REMODELER INVITES YOU TO TAKE A TOUR


We first worked with our clients to create schematics so they could visualize the final kitchen. The design work, cabinetry, and countertops were provided by Elm Home Design, an interior design studio in Lynchburg, Va.
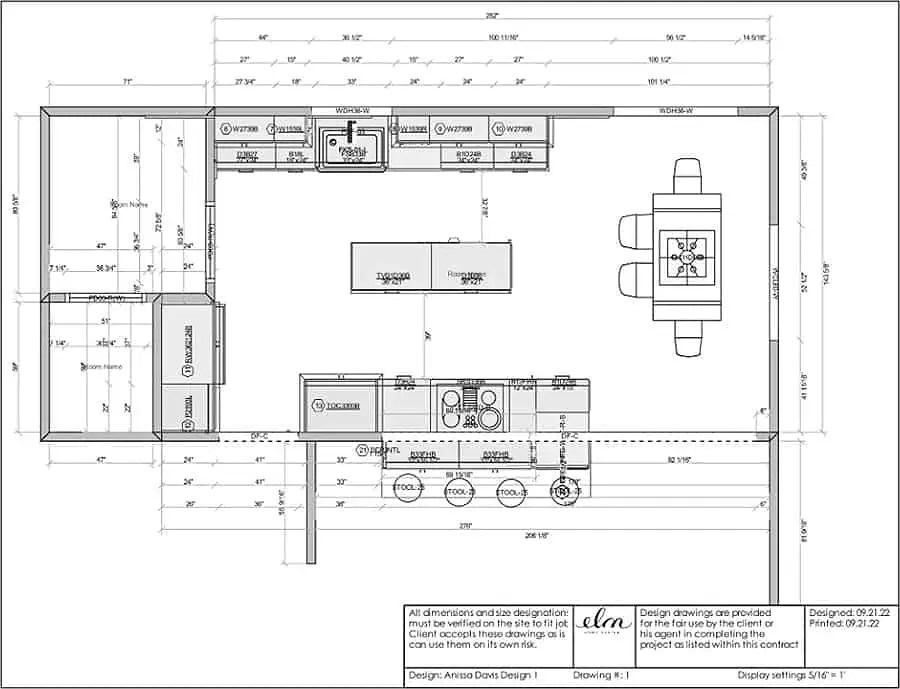

Now it was time for the actual construction to take place. Here are a few of the more dramatic images that allow you to see the ideas for this Kitchen going through its transformations. Here we are showing the demolition and then the wall has been removed and temporarily shored up prior to the installation of a large LVL beam. In the third image you see the beam in place and all supports removed. The idea was to brighten up the whole room while you can also see the new window that was installed. The fourth image shows the cabinetry and trim being installed.
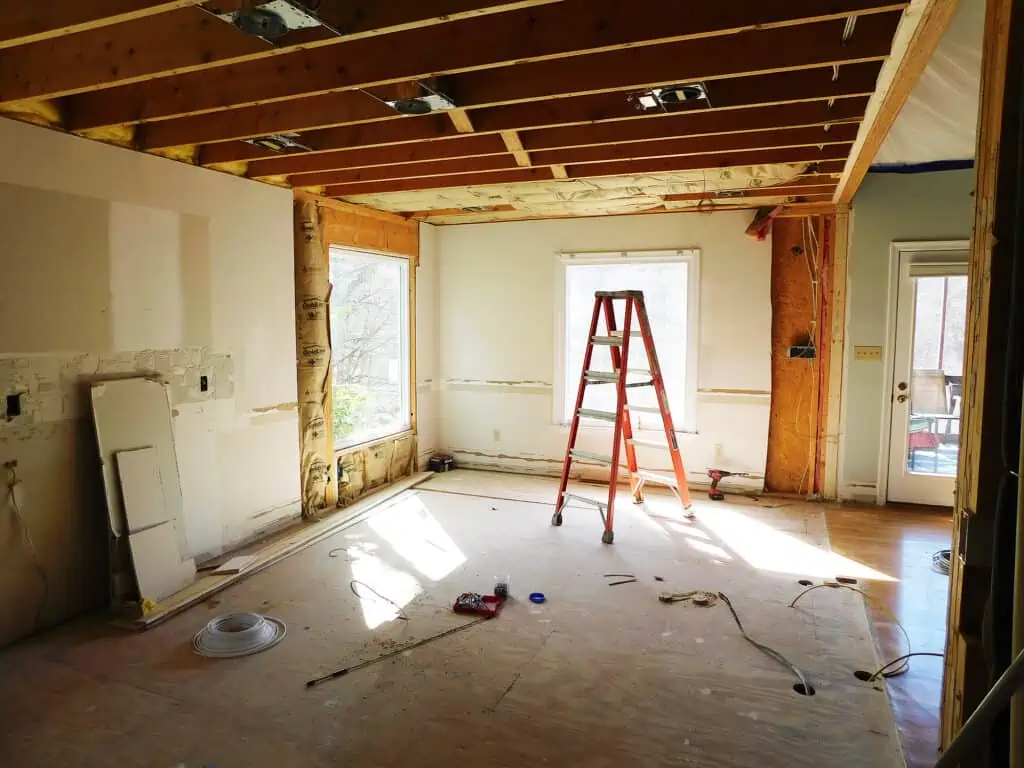
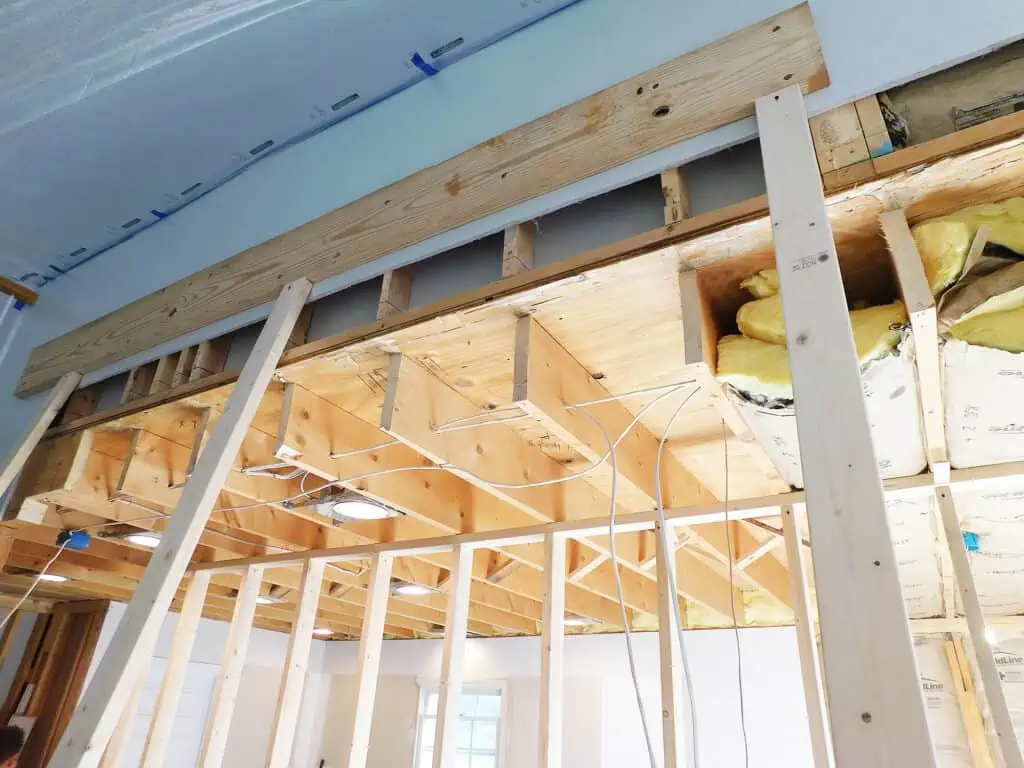


This next image shows how the idea for this finished Kitchen Remodel unfolded. Here you can see the new window on the left which matches the existing window on the right and you can also see the induction cooktop on the peninsula top.
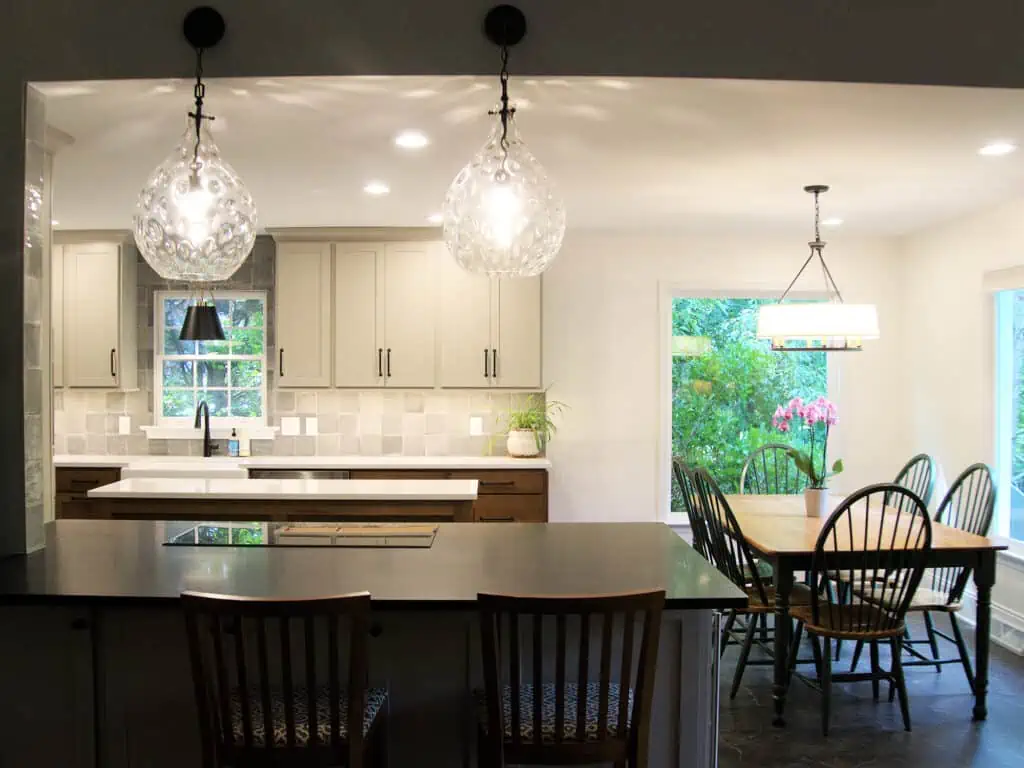
As we move a little closer, you see a beverage fridge as soon as you walk in from the back porch area, which is concealed in the end of the peninsula cabinet. You can also pick up in this photo on not only the two different colors of cabinetry, but there are also two different countertops. Continuing around the island shows the Legacy Crafted cabinets with Shaker style doors.
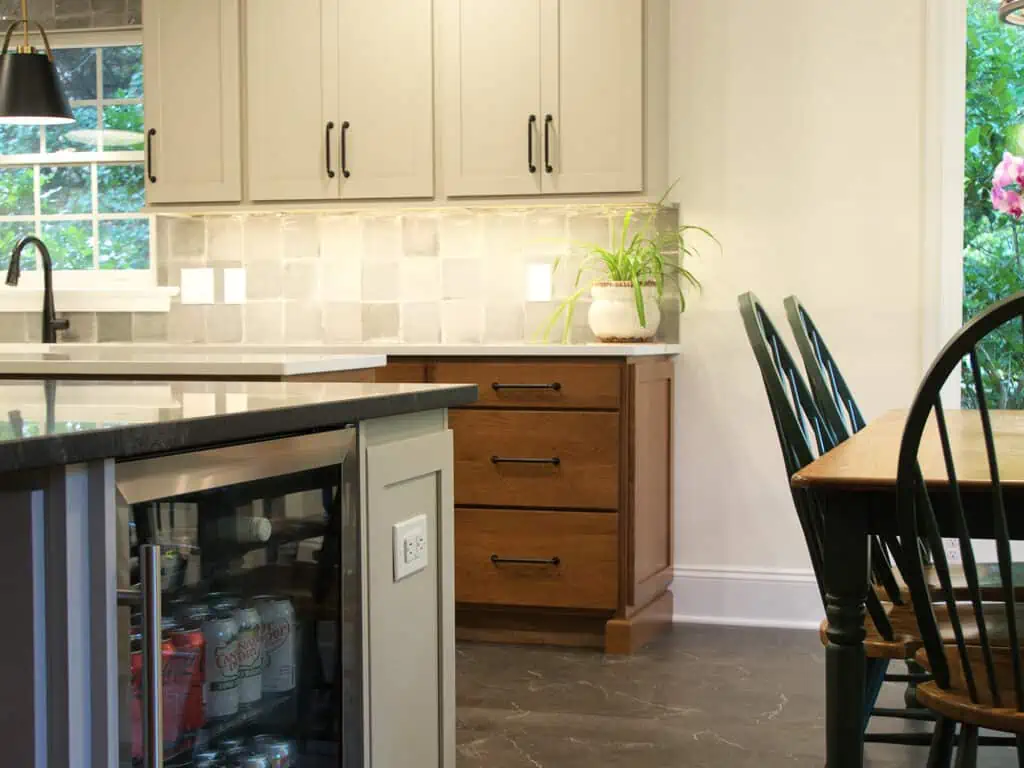
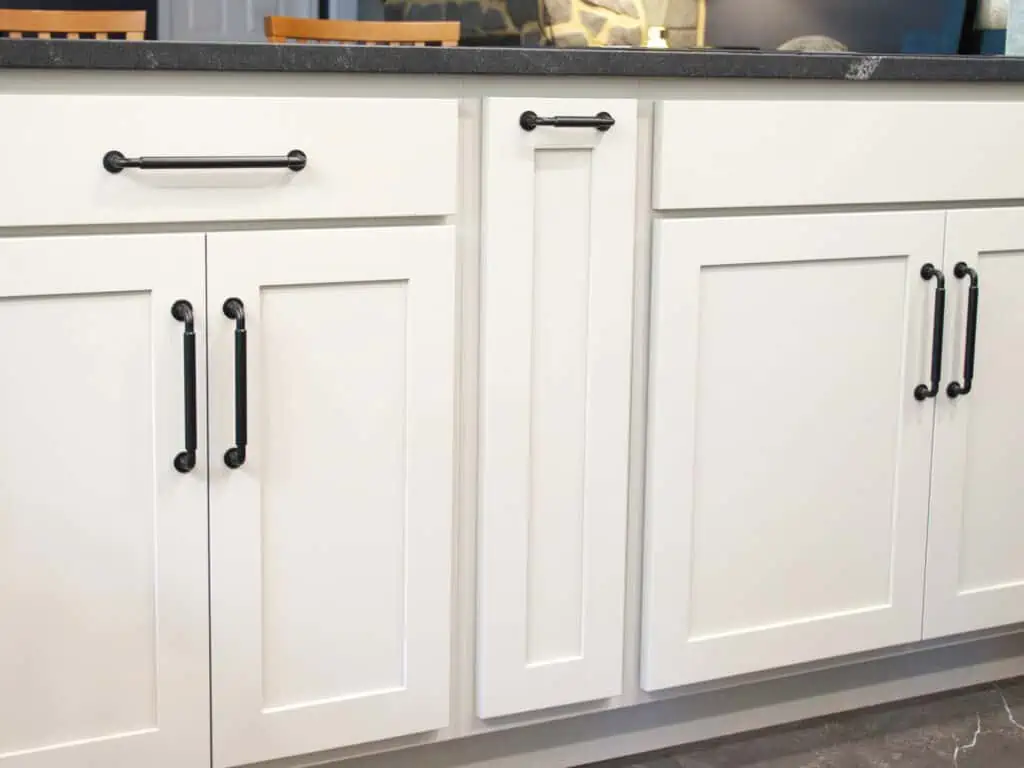
The island and main countertops are bright with a solid color to make the backsplash pop.

The idea here shows so much contrast between the solid farm house sink matched with the under counter lighting, which is a standard feature in many of our remodeled kitchens.

Now you can see all the way into the living room, in the foreground is the island cabinets in a different color, and the background is the peninsula which now divides the kitchen and living rooms.
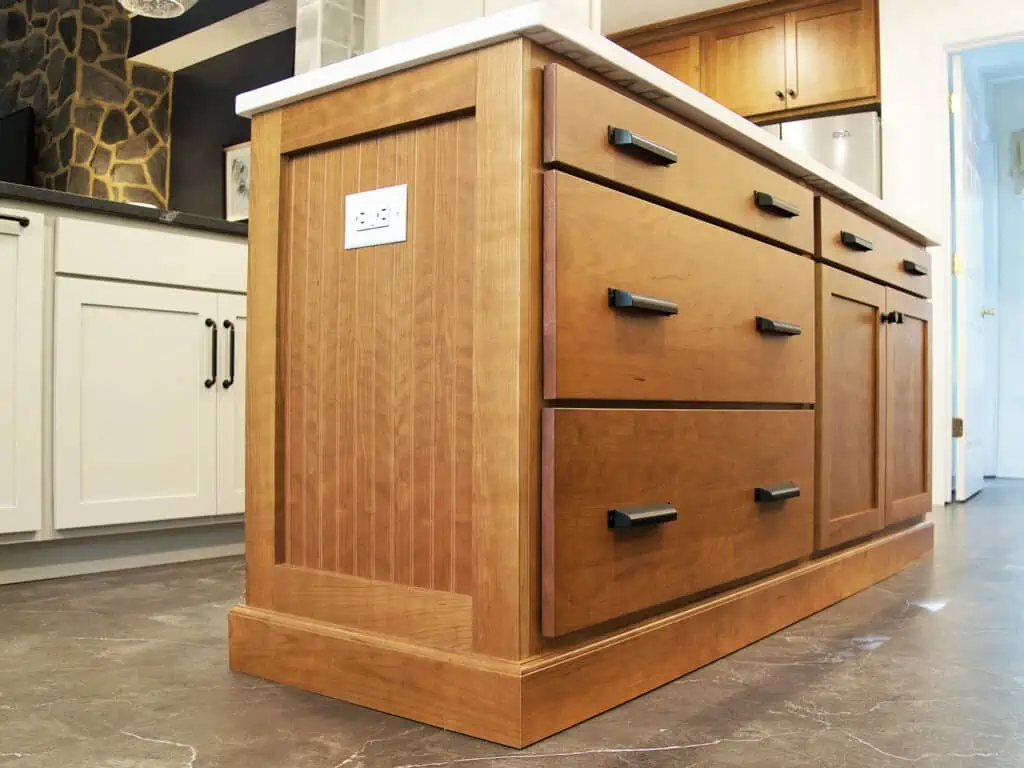
You can see how our clients will enjoy a morning breakfast or meal to end their day. The idea behind this Kitchen Remodel came out fabulous and we are so happy to have been a part of our client’s kitchen remodeling dreams.

Now Booking for Q1 2024
We are committed to several large projects through the first quarter of 2024. In some situations, we may have periodic availability for smaller projects between these larger commitments too. We are still available to discuss your larger project needs provided that you understand it may take a few months before we can address your project more thoroughly, depending on when you first make contact and decide on the commitment. Thank you for your understanding!
Serving Appomattox, VA and the Surrounding Areas

