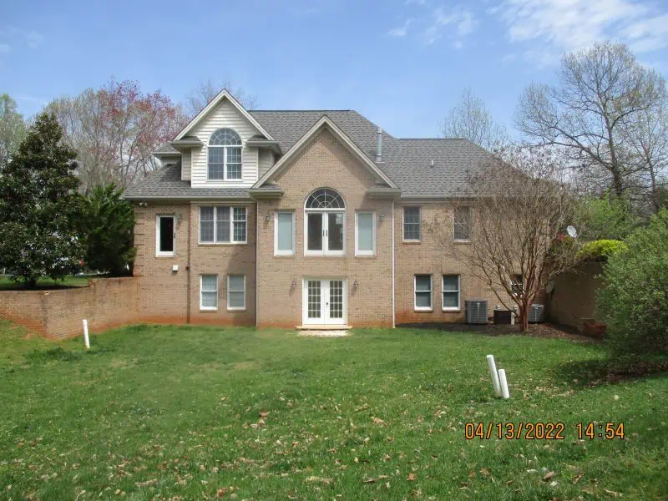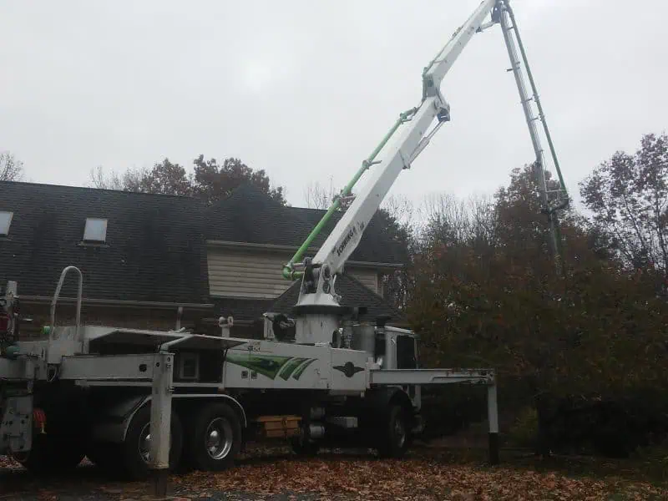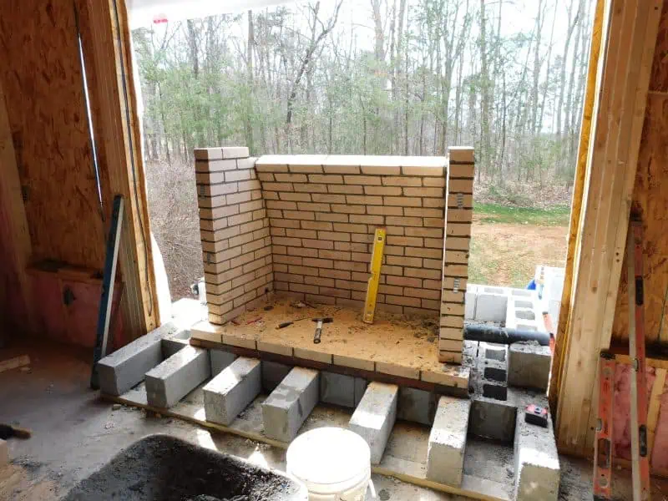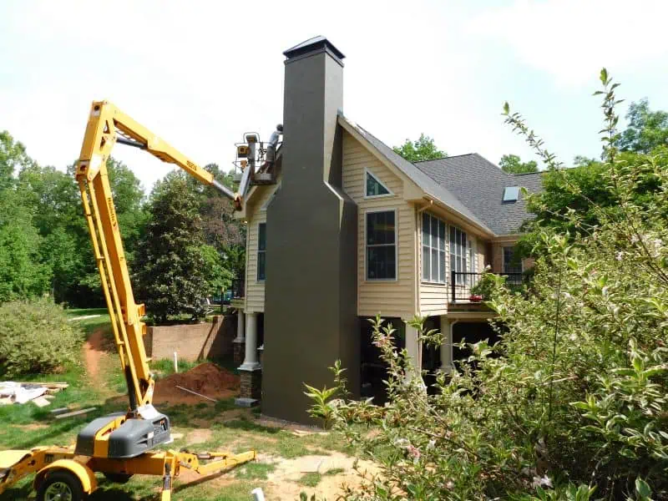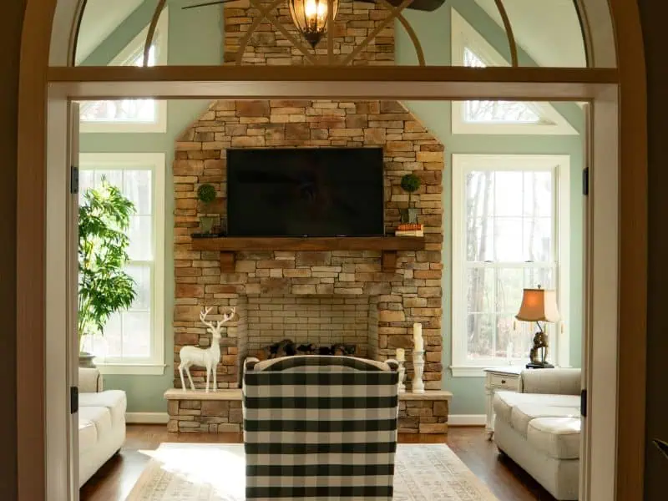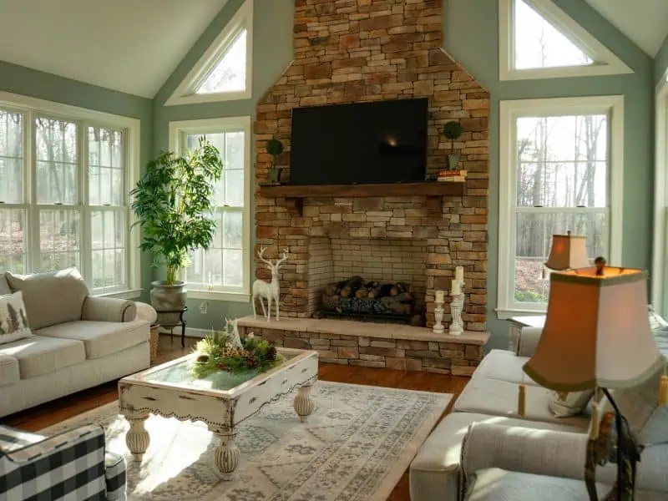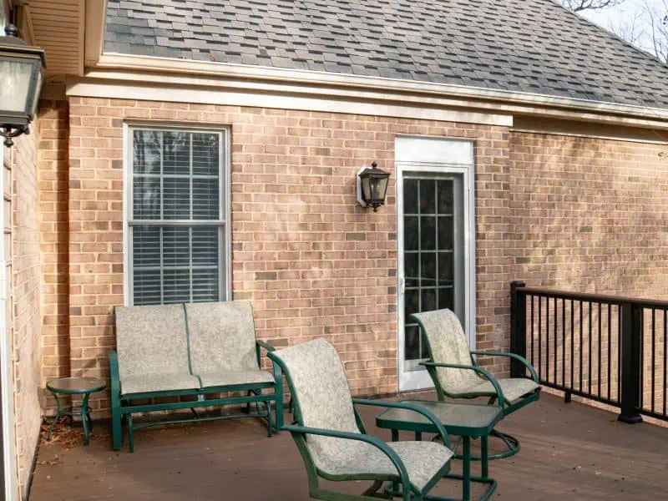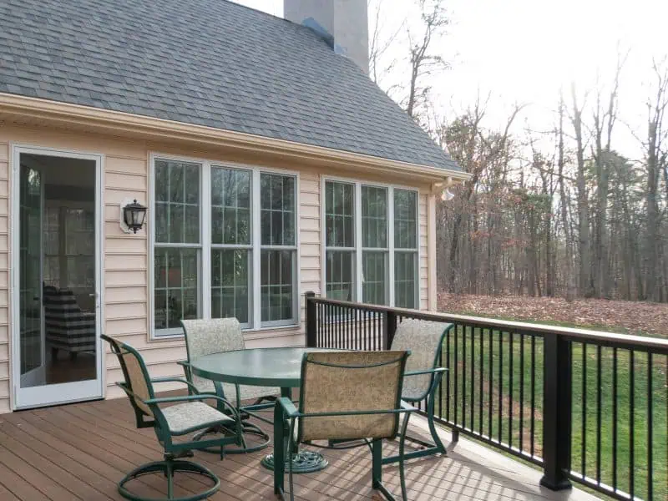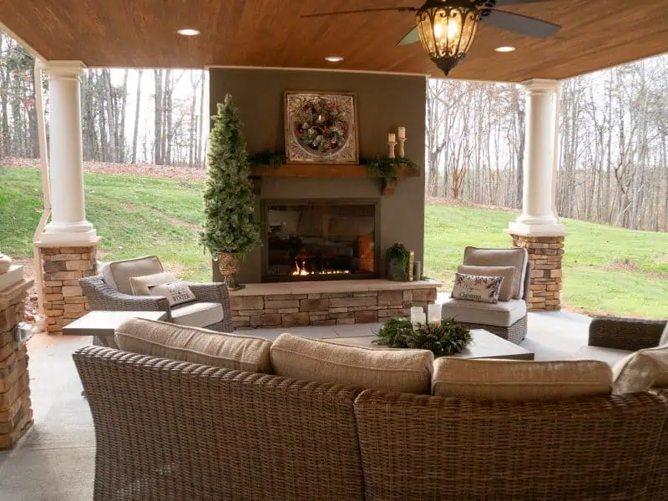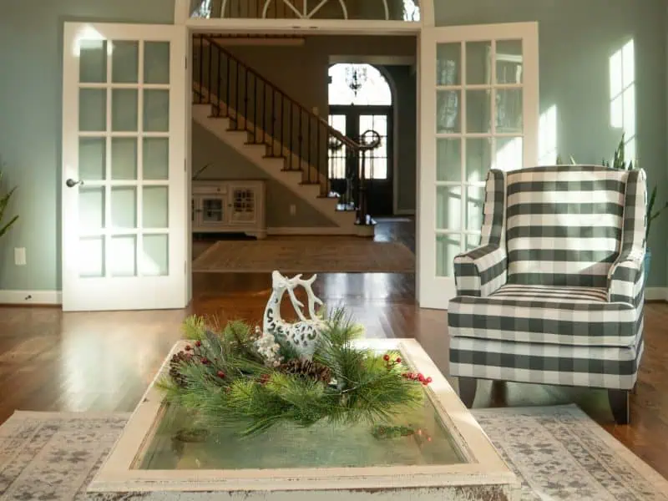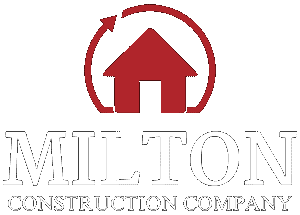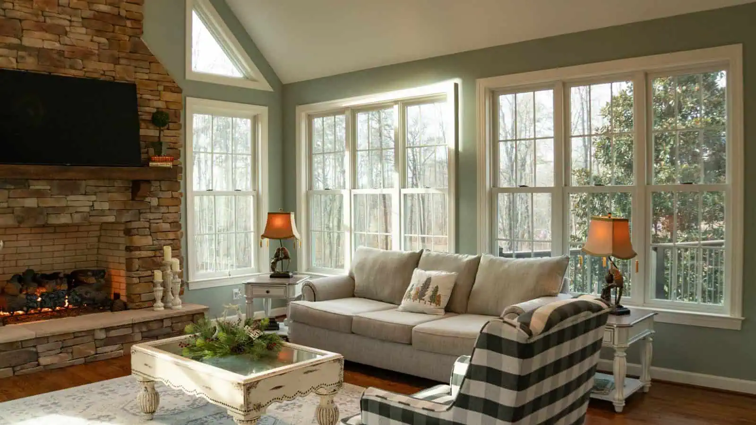
Appomattox Sunroom Addition with Deck Project
This project for Milton Construction services took place in Appomattox. The project included us designing and building a home addition for a Sunroom. We begin by looking back into the great room of the home and also off towards one of two decks. This deck heads towards the kitchen door and has steps heading back around towards the driveway/garage. The French doors are new, but the “wagon wheel” was saved from the original door and with some German carpentry work, we made it fit. The wood floors make this room flow seamlessly into the home like it was always there. The entire room has new Anderson windows.
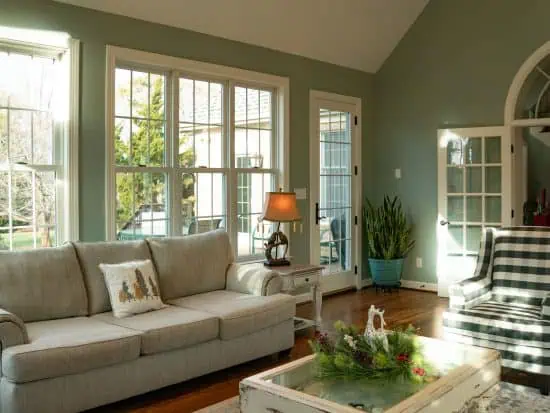
Here we introduce how our clients home looked before the arrival of Milton Construction.
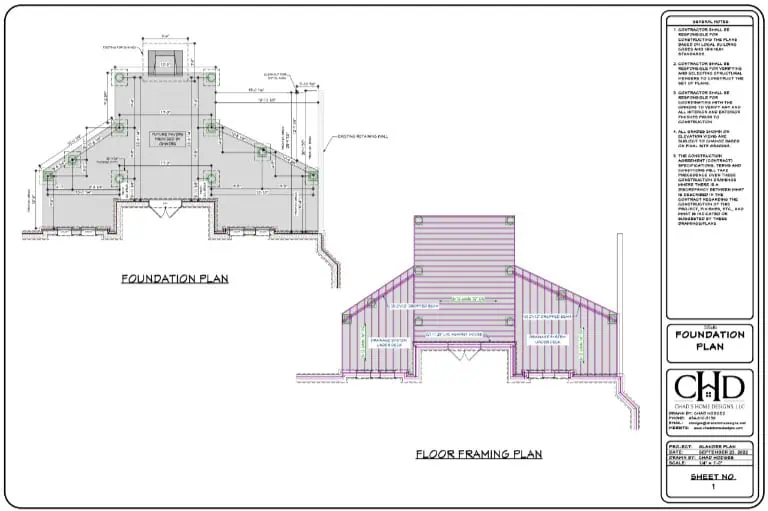
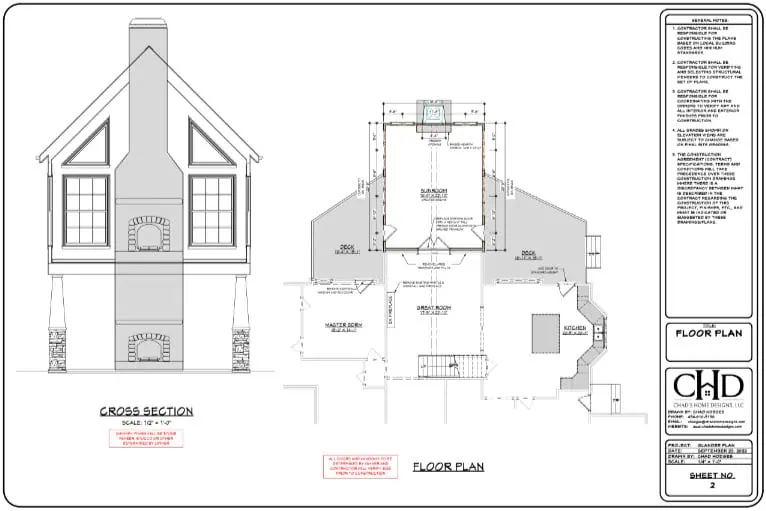
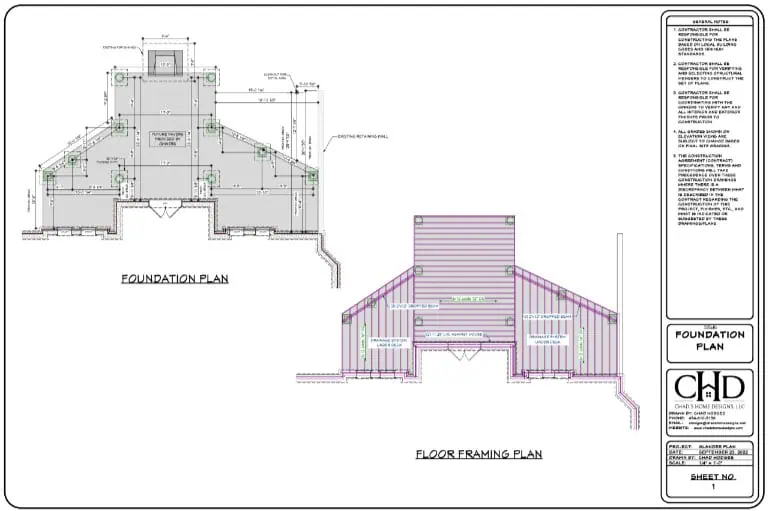
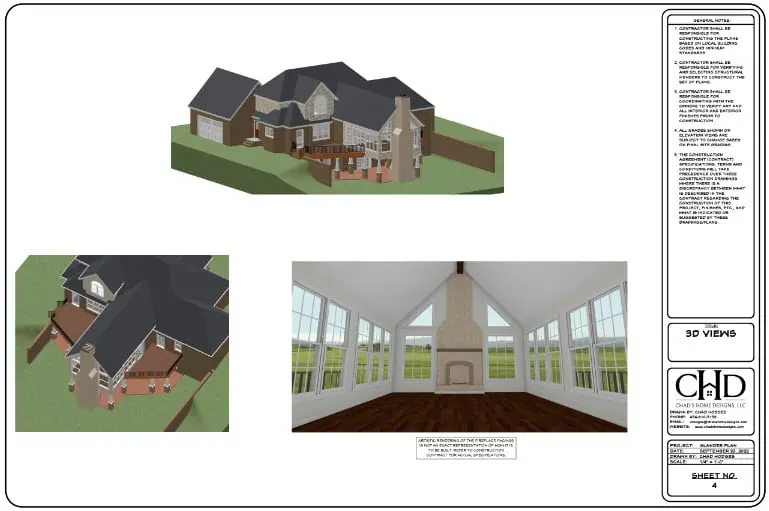
Now it was time to get to work. This is a huge project. We begin by showing the footers and a close up of the footer for the chimney. You will enjoy the amazing transformation.
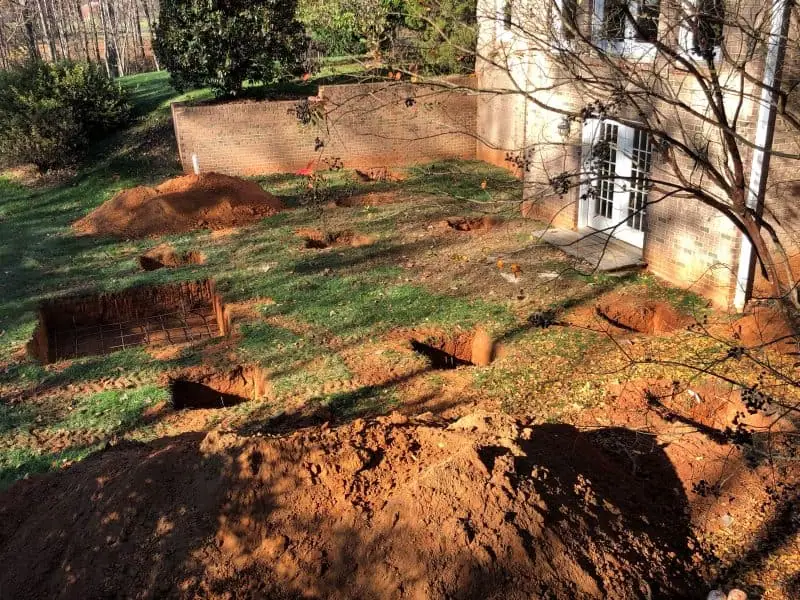
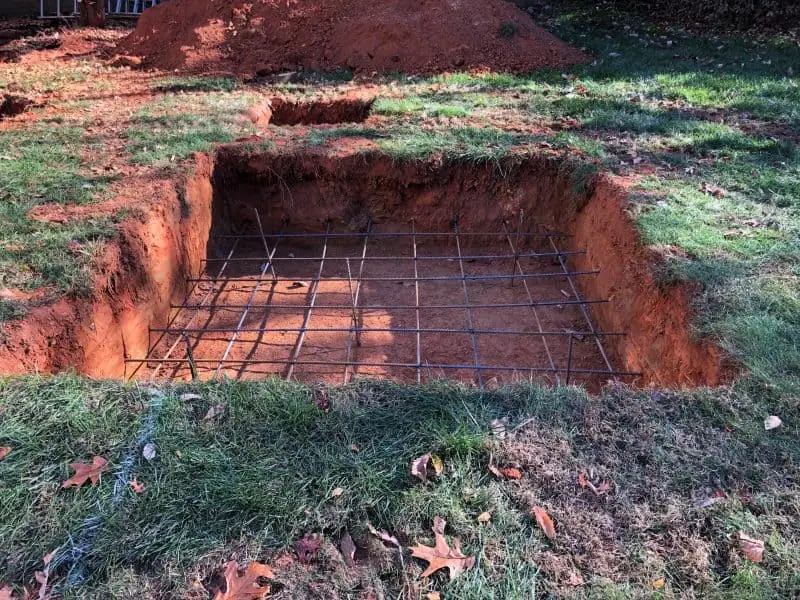
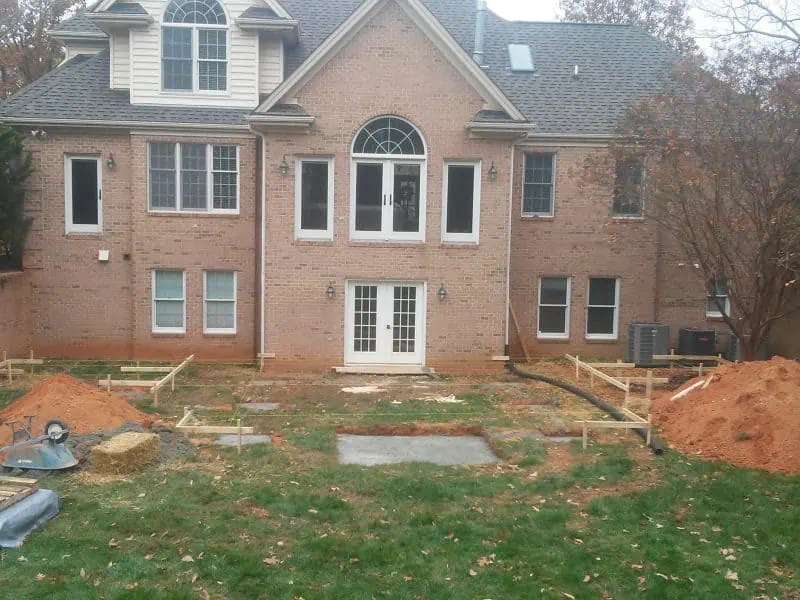
The framing has started for the Sunroom Floor System.
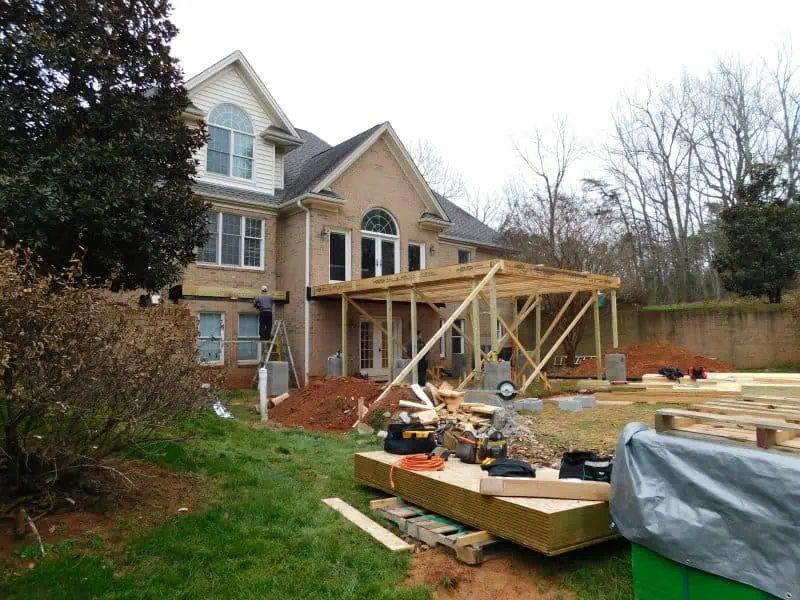
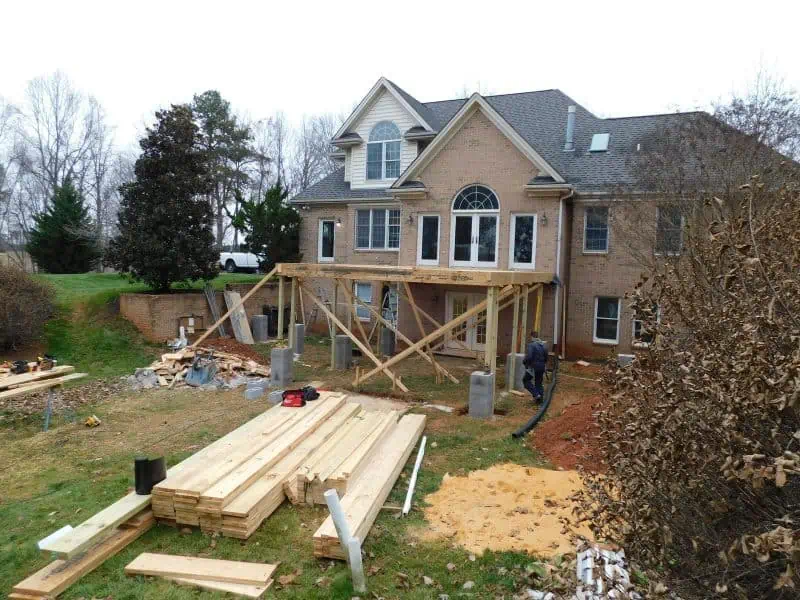
A lot is starting to take place now that the remainder of the framing, including the roof framing is completed.
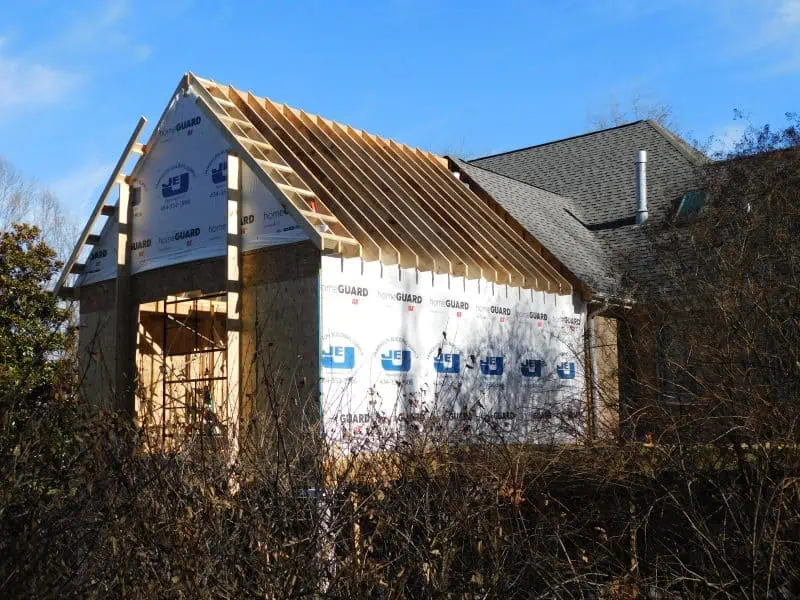
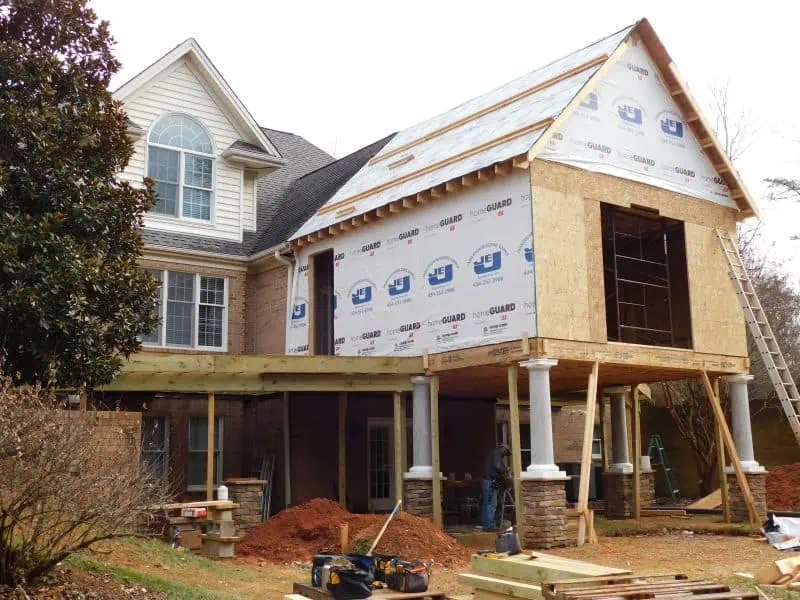
This will be a center piece on both levels and now we were ready to start with the fireplace.
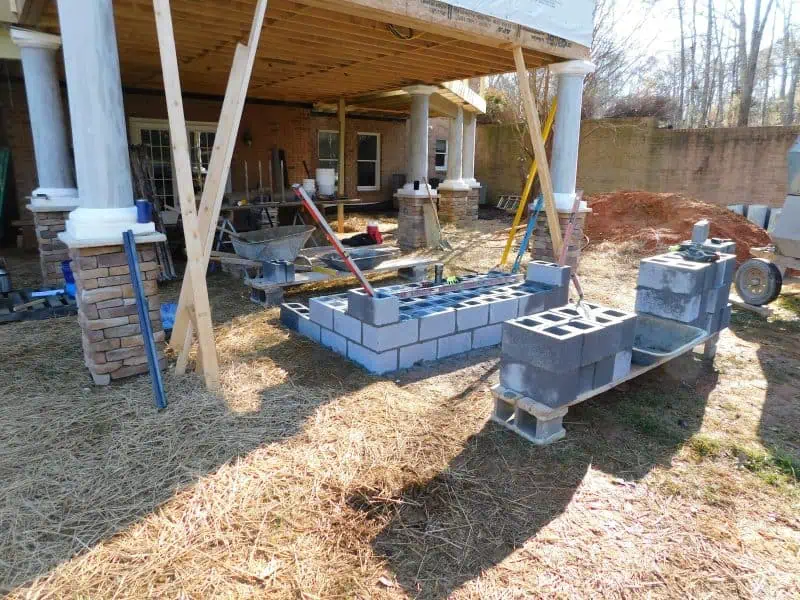
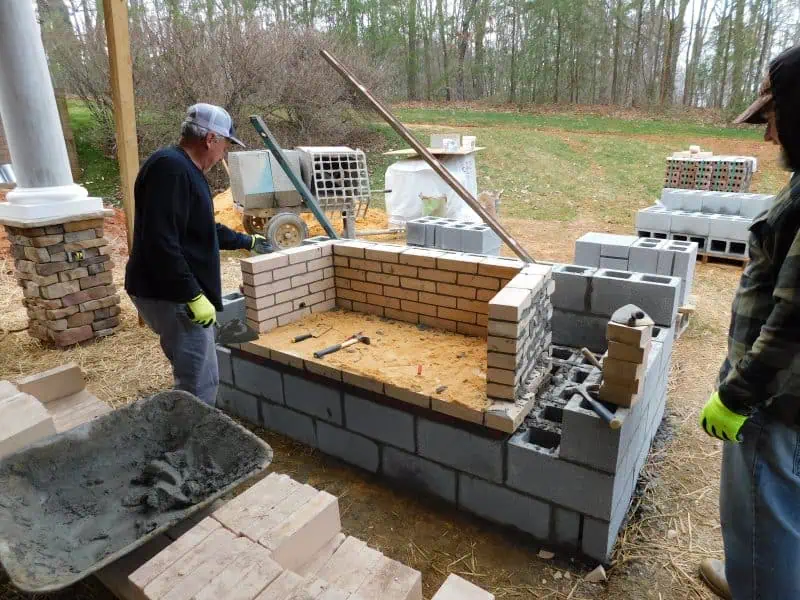
So much can be appreciated when looking at certain snapshots such as this sunroom level fireplace with lintels cantilevered to support hearth.
A lot of progress was made with the chimney including the custom chimney cap.
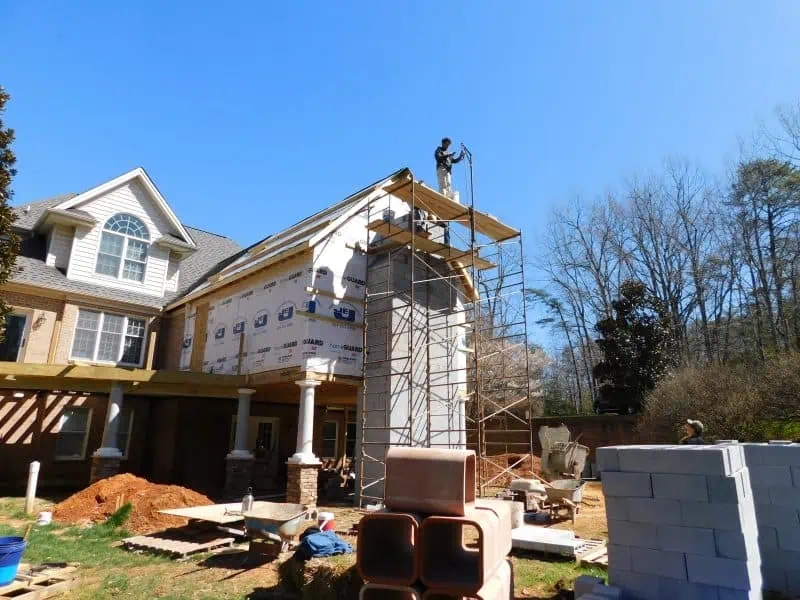
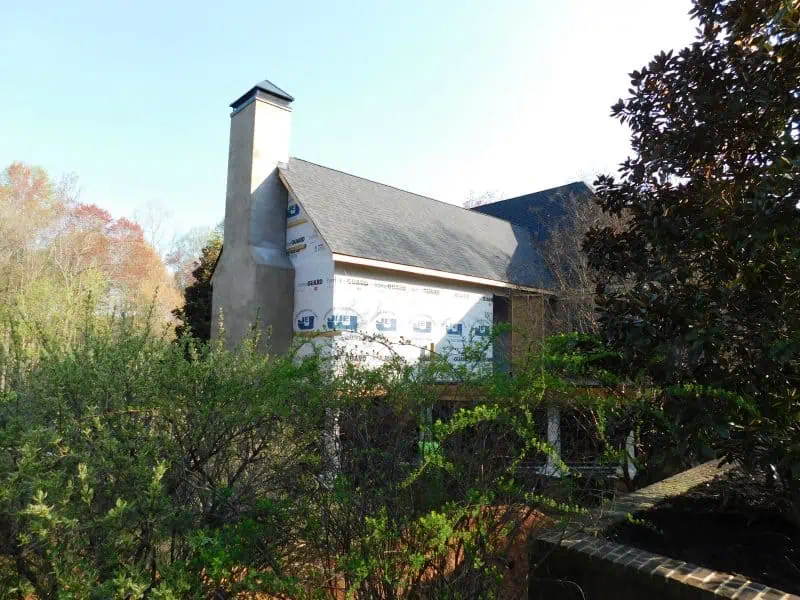
We were asked to remove the Gas Fireplace of the existing living area. And now we go inside to show the framing for the Vaulted Ceiling completed.
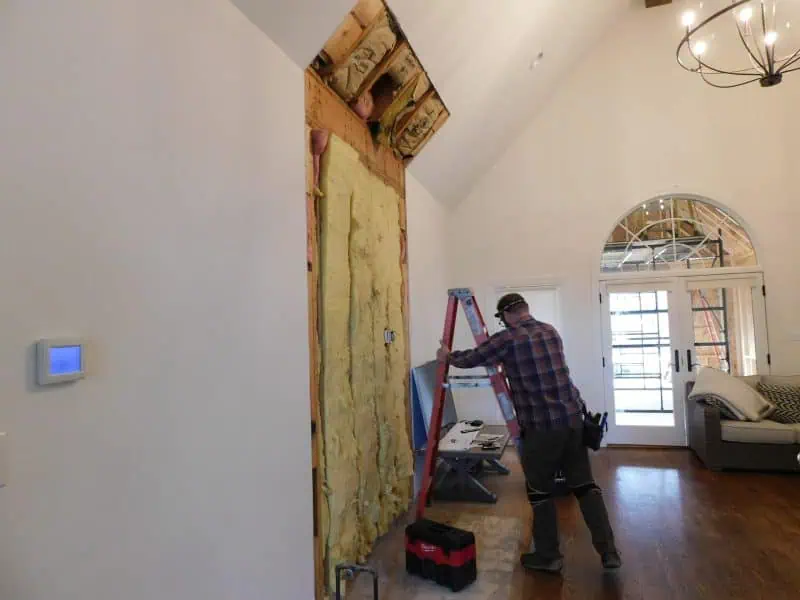
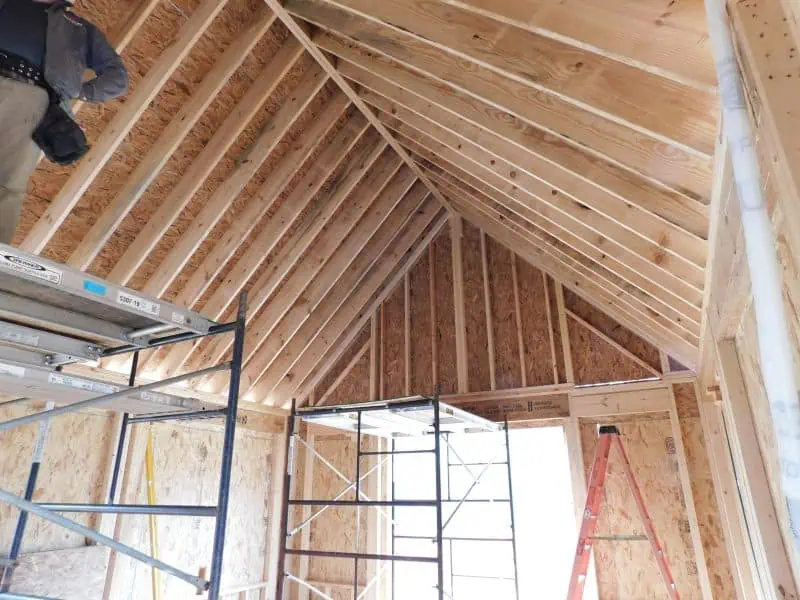
Here we are finishing the stonework on the fireplace and installation of oak flooring.
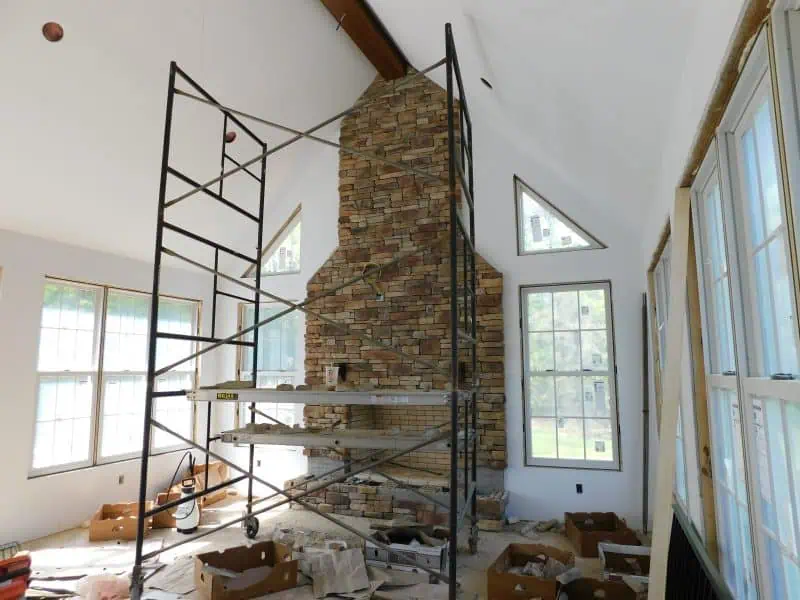
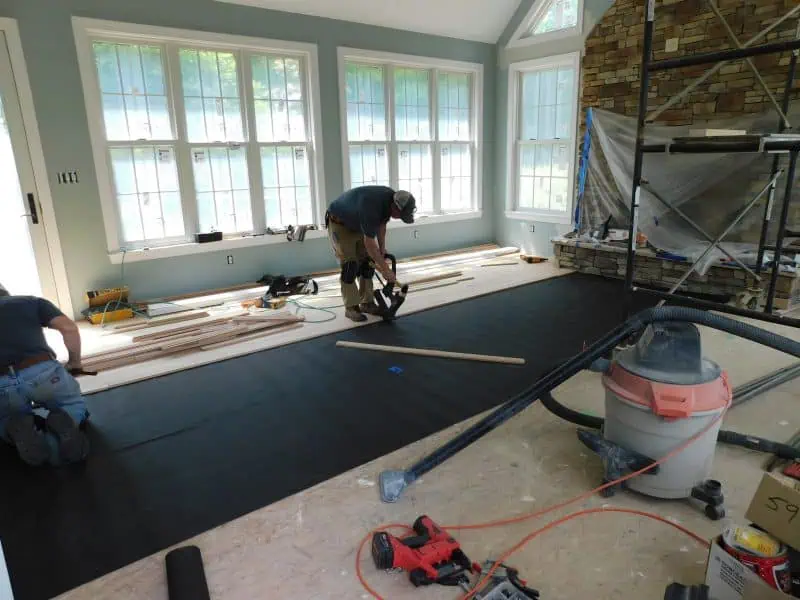
It was time to go outside and work on the deck. Here we are starting to install composite decking with the drainage system visible, followed with it completed.
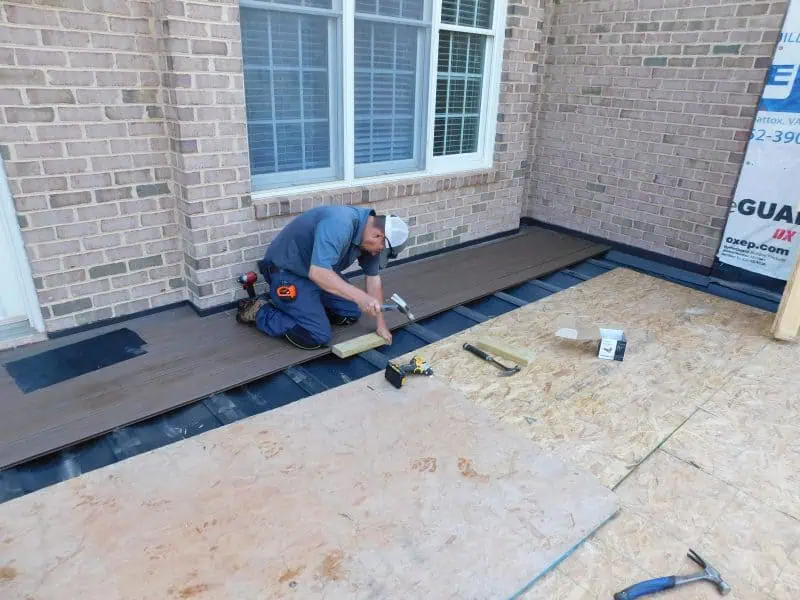
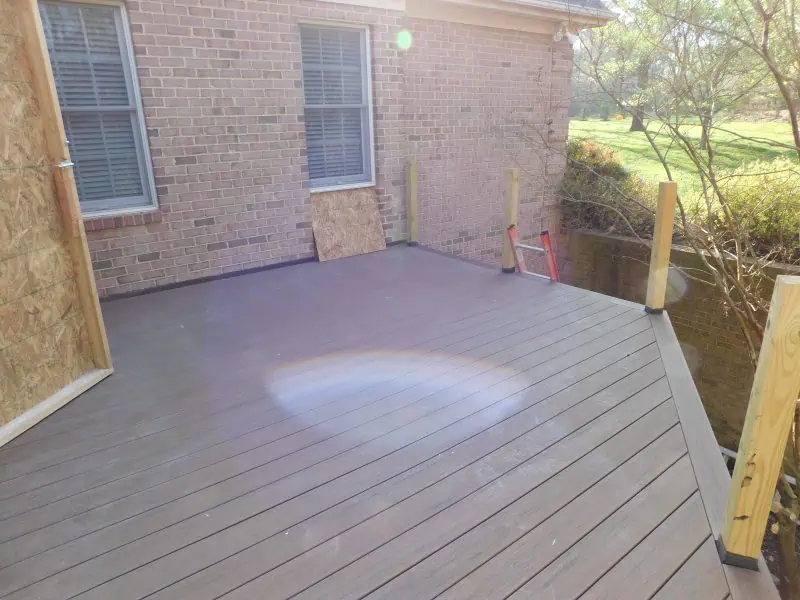
A lot of work was going on below too. Notice the gutter to catch deck drainage. This gutter will be concealed later by trim. The pine tongue and groove ceiling is being installed underneath the decks and sunroom.
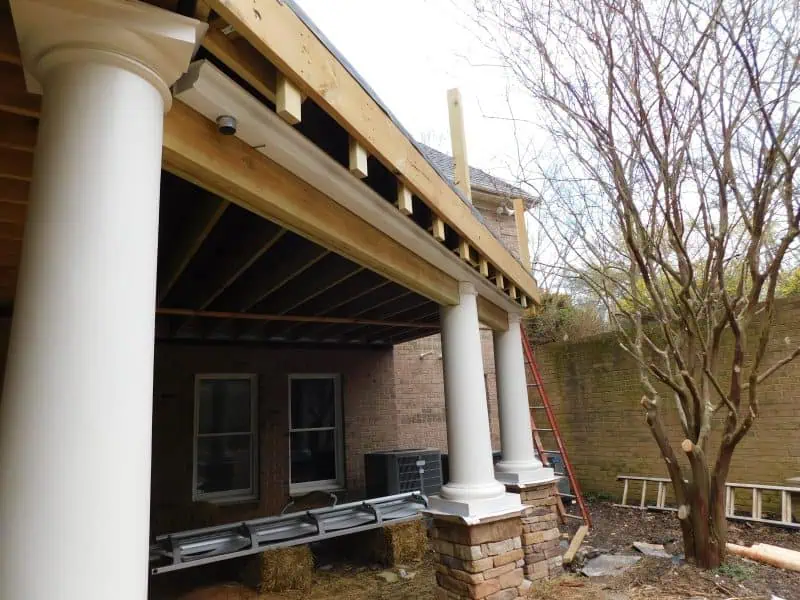
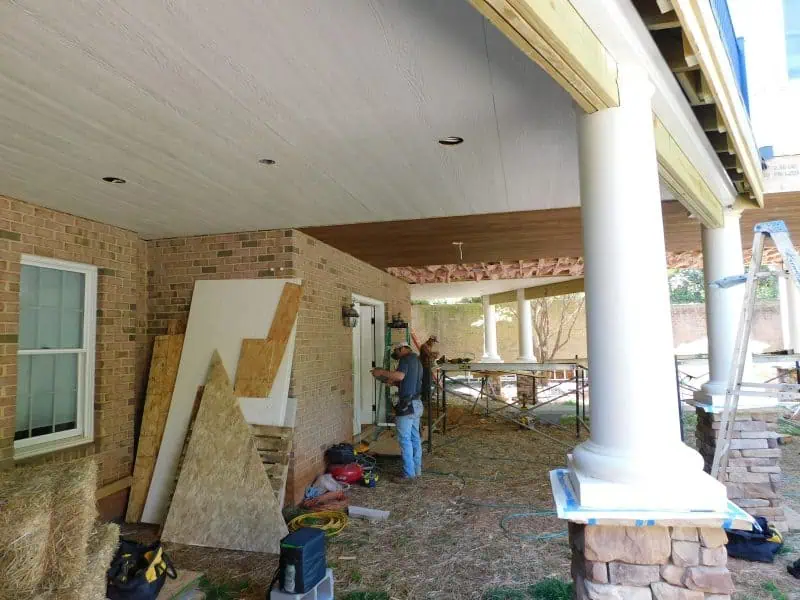
You could imagine the anticipation as we completed the siding and moved to painting the chimney exterior.
Now come inside the finished project where the stone fireplace is the focal point. It is a real masonry fireplace that could burn wood, but the owner’s preference was a vented gas log set. It is a huge benefit because it produces the most real-looking flames. The vaulted ceiling adds to the spacious feeling of this bright room.
Many ways to now enjoy outdoor living. This is on the right side of the sunroom looking from the rear yard toward the house. The door was a window and goes into the master bedroom.
This is the view from the deck outside the kitchen door, and also coming up the steps from the side yard off the driveway/garage side.
A full view of this Appomattox Sunroom Addition with new Decks allows so much to enjoy.
To add contrast, the chimney has a stucco type finish (masonry mortar applied to the cinder block and then painted). The siding was placed to match existing dormers. We took matching composite decking to build the fence in the lower right to conceal the heat pumps.
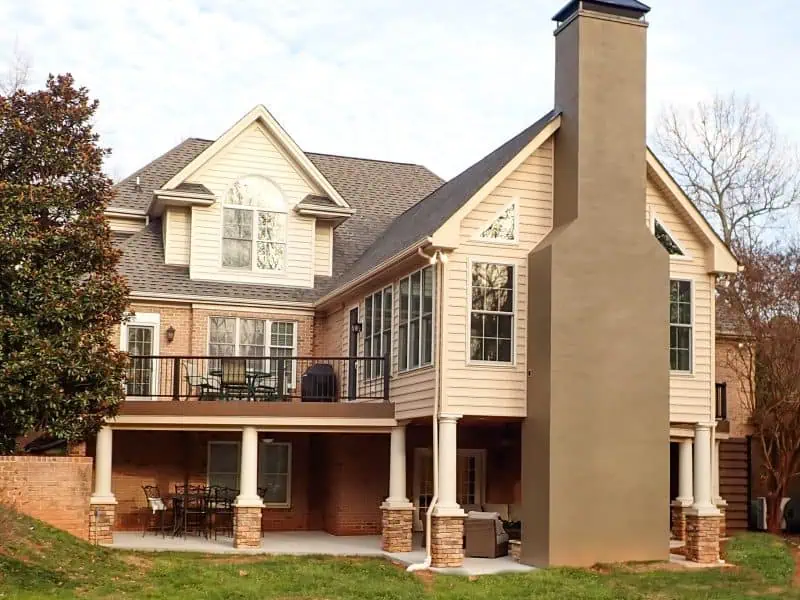
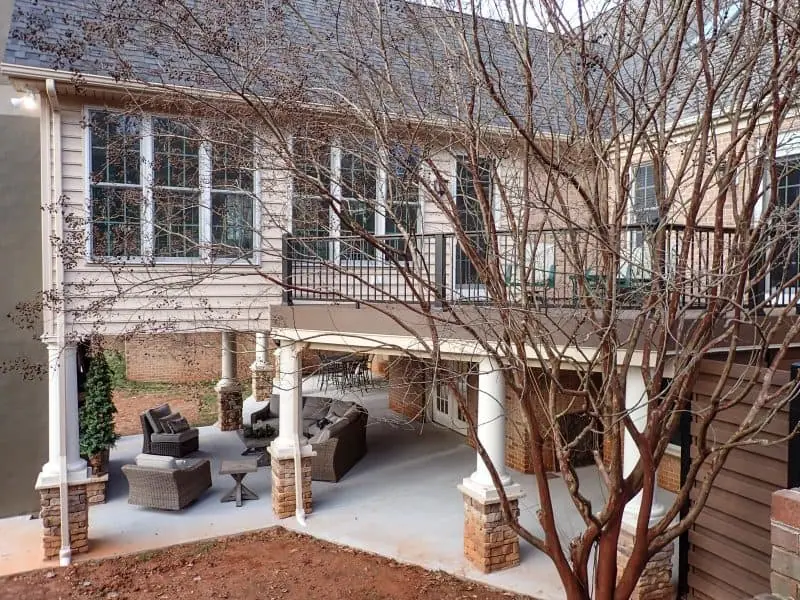
The outdoor living space under the Sunroom is its own special place to enjoy. Its easy to see spending time on a cool evening simply enjoying this uniquely relaxing environment.
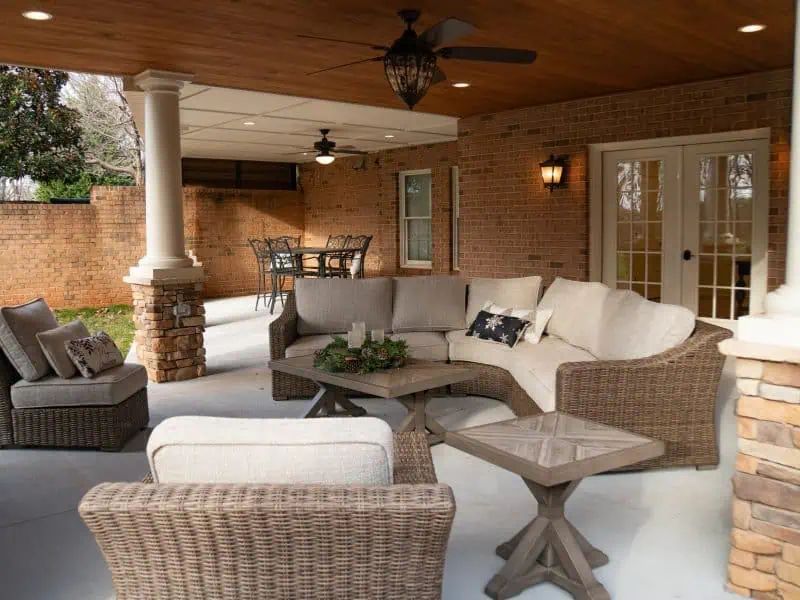
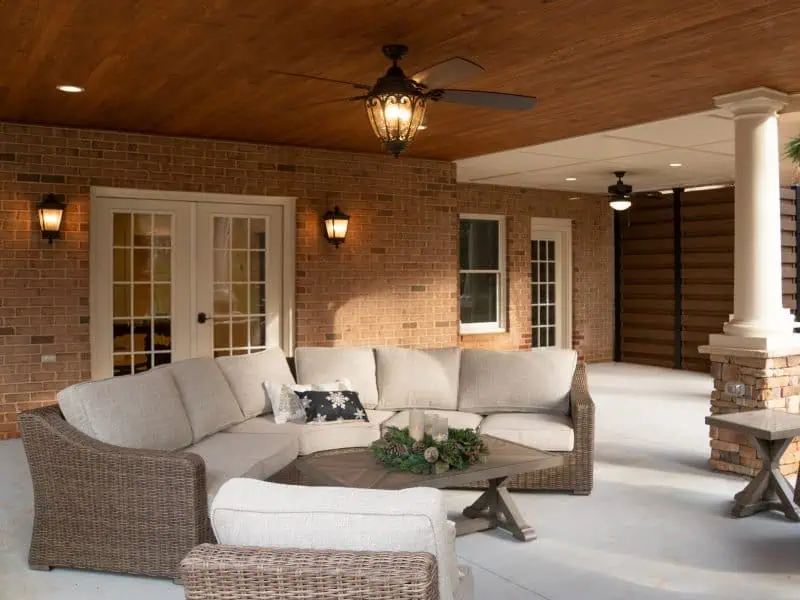
We invite you to make contact to discuss your Home Addition dreams and know you will welcome the relationship and enjoyment as these Appomattox neighbors.

